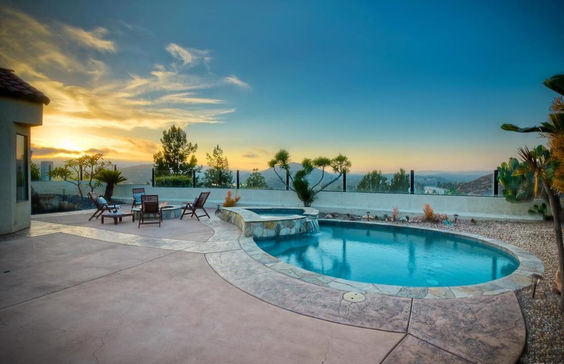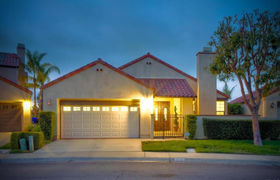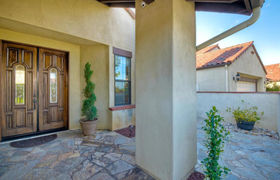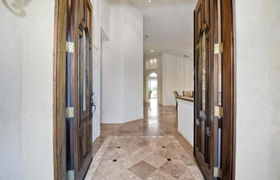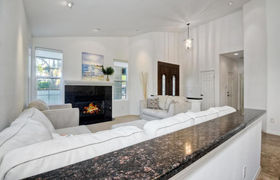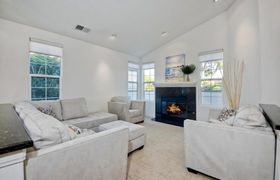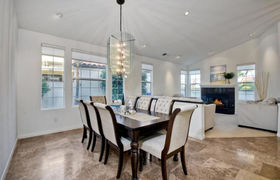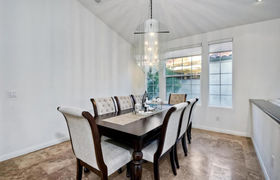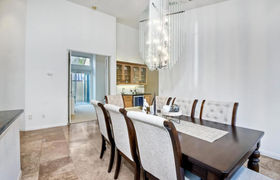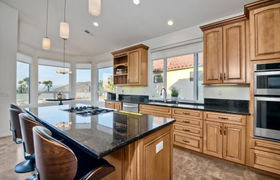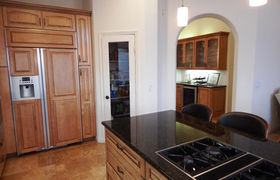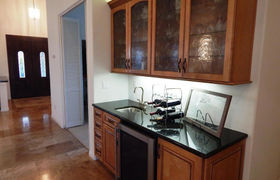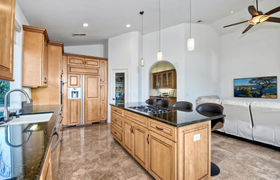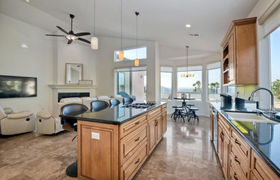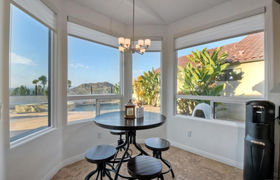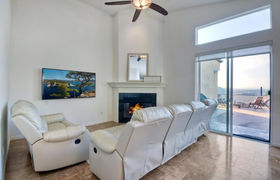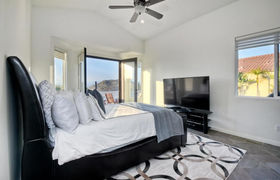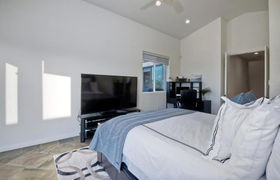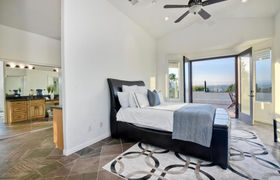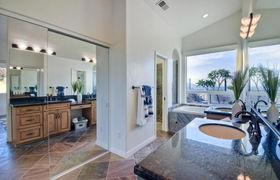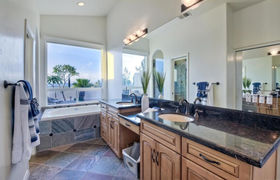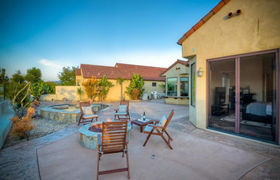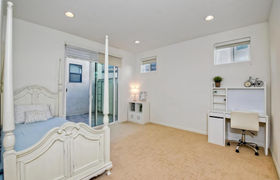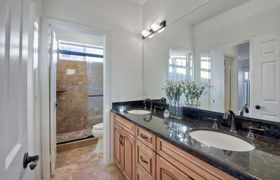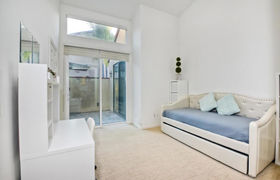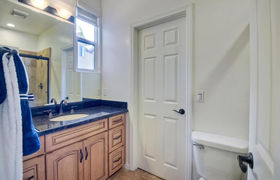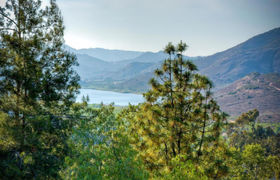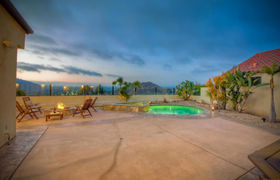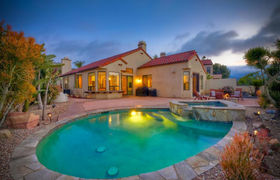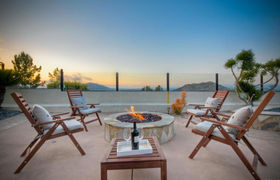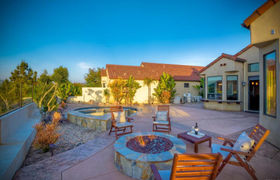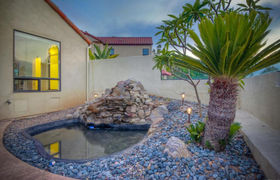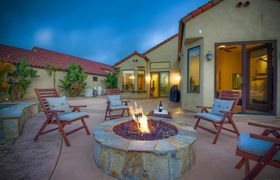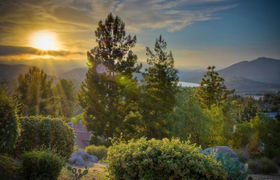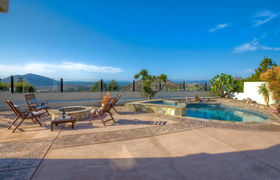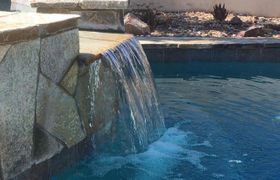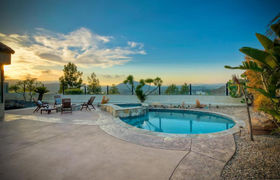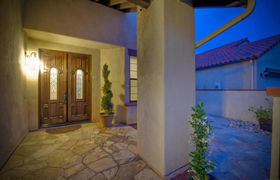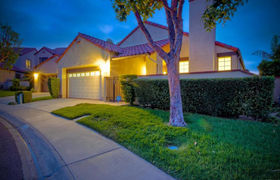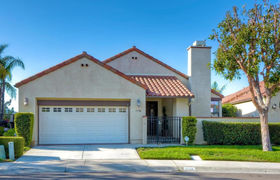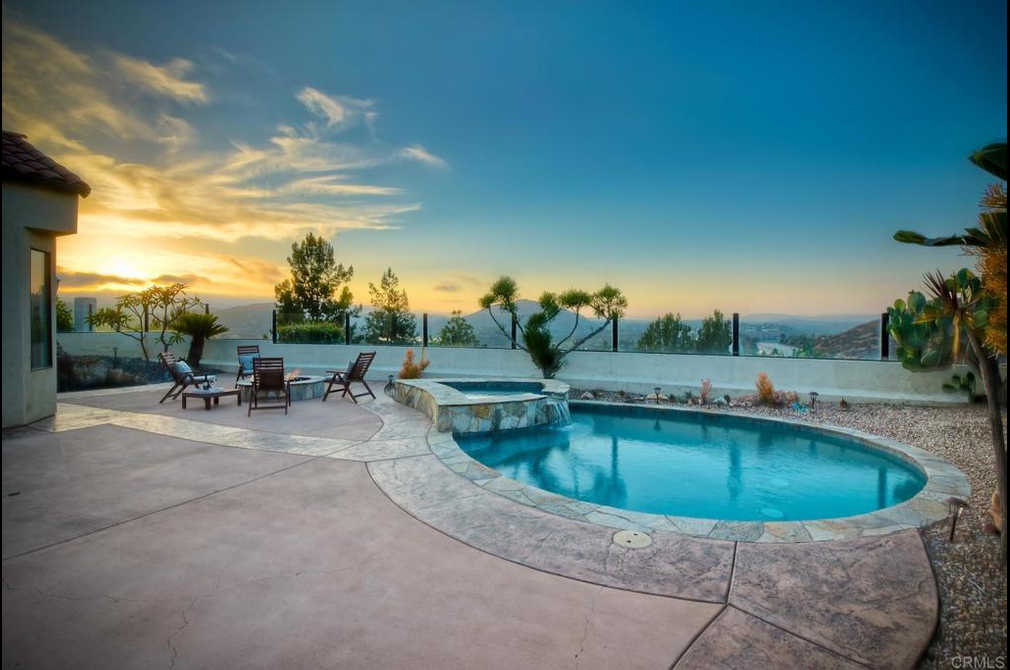$6,547/mo
Amazing single story home built in 2009, with views that will capture your heart. Every feature of this lovely home with a private pool is impressive. A multitude of windows and soaring ceilings in all the rooms bring in wonderful natural light. Quality travertine tile flooring flows from your first step into this unforgettable home and through main living areas and the wide hallways. Quality neutral colored carpeting in the formal Living Room with fireplace and in two of the three Bedrooms. The high arched doorway between the Formal Dining area opens into the spacious gourmet Chef's Kitchen and adjacent Family Room with additional fireplace. Take in more incredible views! The expansive Kitchen island is finished with granite counters and a gas cook top with space for sitting and gathering with family and friends. New SS Whirlpool Oven and Microwave, GE Profile Fridge with custom cabinet matching door panels, and a walk in pantry, add to the beauty of this desirable open concept space. Other features include a whole house vacuum system, indoor laundry room, dual pane windows with distinctive Hunter Douglas blinds. Double doors open to the Primary Bedroom Suite taking in more of the distant views. Glass doors open out to the backyard area. The Ensuite BA continues to impress with travertine floors, granite counters, dual vanities, walk-in shower with glass doors and a separate relaxing jacuzzi tub. Dual closets with mirrored doors. The two additional roomy Bedrooms both have walk-in closets and direct access into separate BA's, both with granite counters and travertine floors. Each of the Bedrooms have sliding glass doors that open out to a shared private enclosed courtyard area. Drought resistant landscaping. Imagine evenings in the luxurious spa, watching the twinkling stars as the waterfall flows down from the spa into the calming night lit pool. Enjoy your favorite beverage, as you sit around the conversation gas fire pit, creating unforgettable memories in your own backyard! The Eastview Community Center amenities include a pool, tennis courts, and clubhouse. Truly an unforgettable home and view property!
