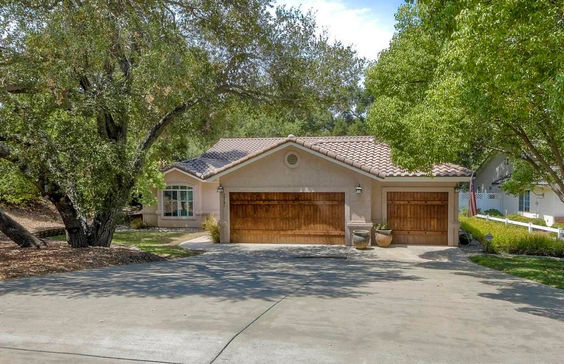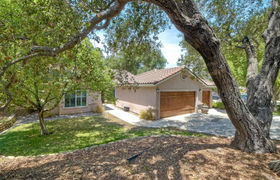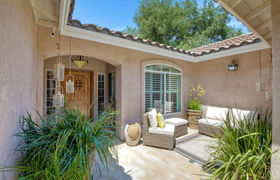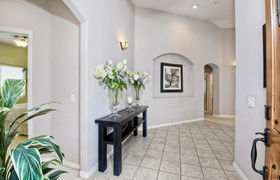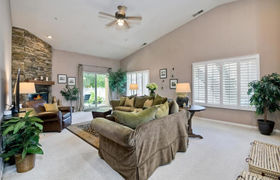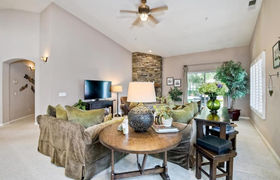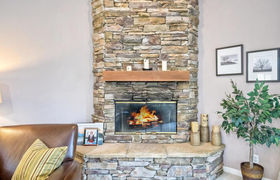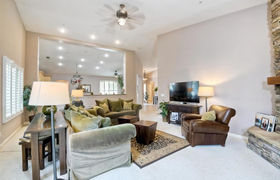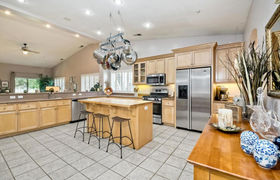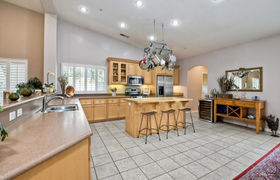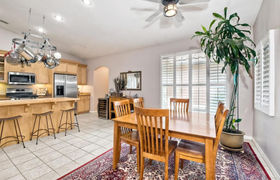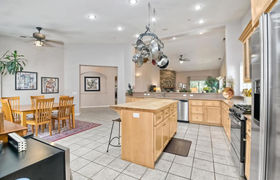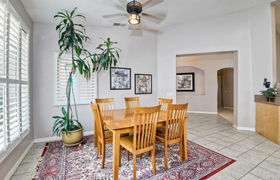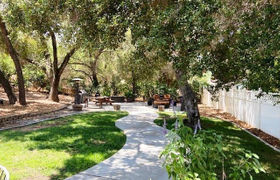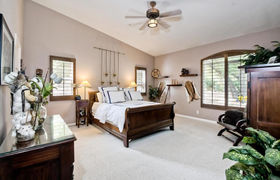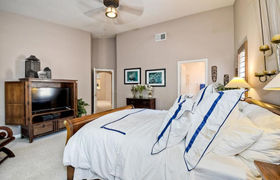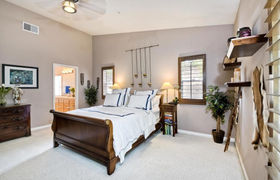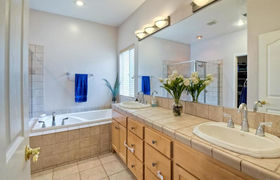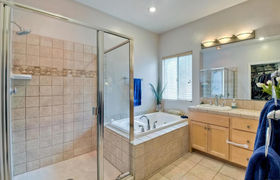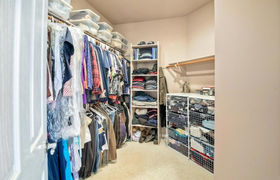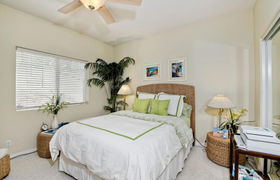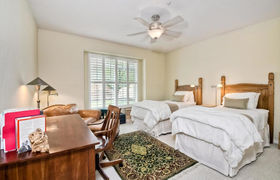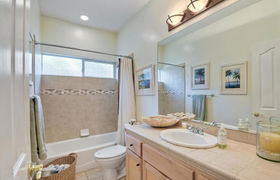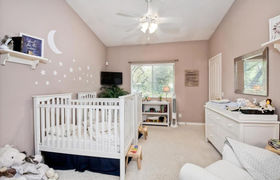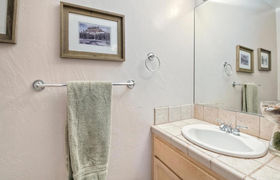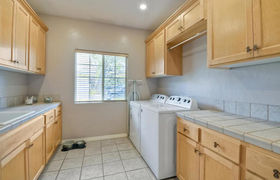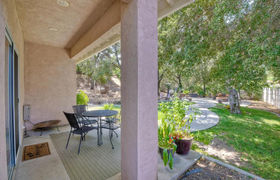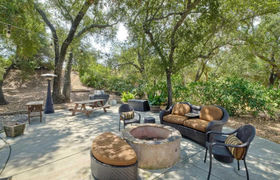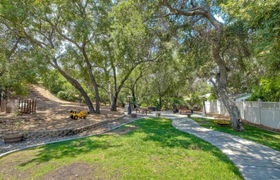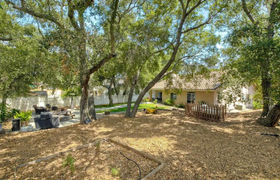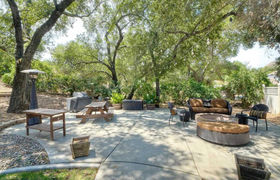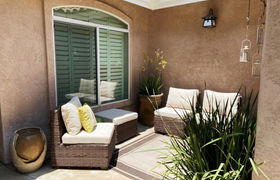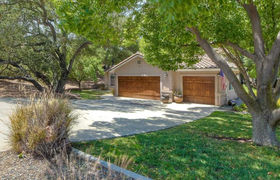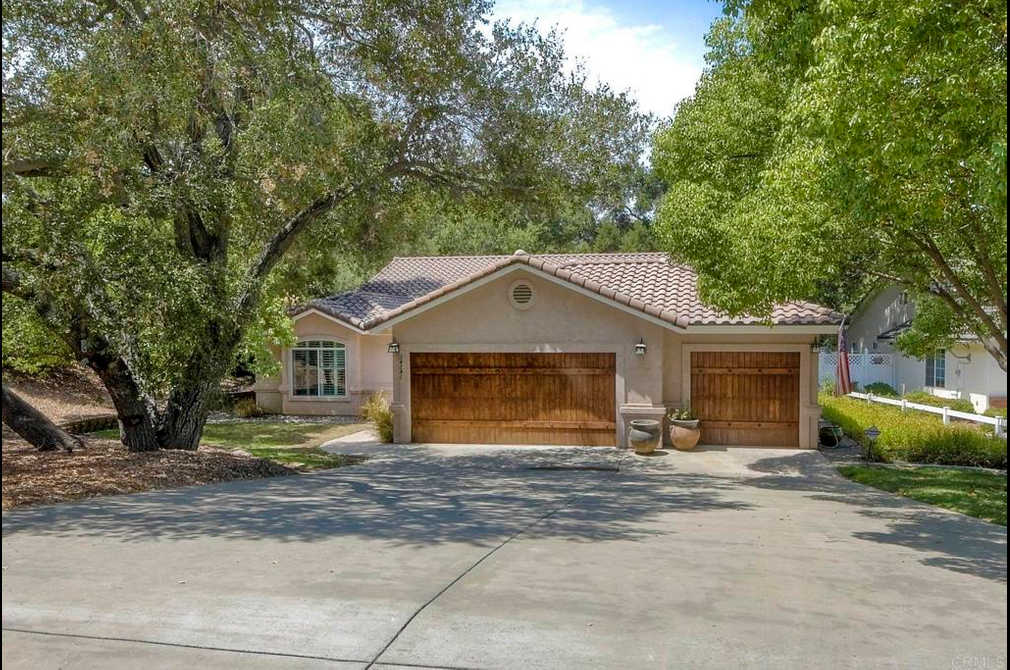$3,765/mo
Enjoy single story living in this custom quality Coble built home in the Country Estates. You'll be impressed with the quaint courtyard at the entry area. The welcoming wood door with wrought iron design elements is just the beginning of the wow factors. A few steps into the wide foyer, you'll be immediately awed by the floor plan and the open sight lines leading from the spacious kitchen through to the expansive Great Room. A perfect place for entertaining and gatherings with family and friends. Cathedral ceilings enhance the rooms with natural light including plantation shutters in many of the rooms. Chef's kitchen features GE Profile SS fridge and dishwasher, new GE gas range/oven, and GE microwave. The butcher block island and overhead pot rack creates a perfect setup. A large walk-in pantry with built-in shelving adds to this well thought out design. Counter space is expansive with a large adjacent area for dining, whether it be casual or more formal. An easy flow back out to the Great Room from the the kitchen, where everyone will enjoy the ambiance of the floor to ceiling stacked stone fireplace, perfectly designed as a focal point in the room. The Main Bedroom Suite with custom dark wood plantation shutters creates a feeling of warmth and coziness. The ensuite bath features a jetted soaking tub and glass enclosed shower area and a large walk-in closet. More storage area and built-in cabinetry can be found in the sizable laundry room. The beauty of this home continues to the outdoor area. This amazing custom built home was designed cohesively around established native oak trees, creating a park like setting around the home. Enjoy the depth of the shady backyard with sitting areas and room for comfortable outdoor furniture, perfect for a quiet peaceful place to relax, as well a great area for memorable get together's. Fully fenced backyard ready for your furry four legged family member too. SDCE amenities feature; golf, two pools, basketball & tennis, rec center, playground, dog park, hiking trails, two equestrian centers, and so much more. This property is great place to call home. See it soon before it's gone!
